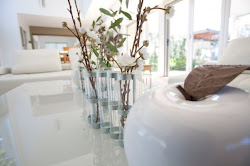You will need a tape measure, pencil and piece of paper
Below is an example of a floor plan.
· Use a pencil to sketch the existing layout of the room. Don't worry if it's not exactly scale. Include the locations of doorways, windows, cupboards, built in cabinetry, electrical and cable outlets, lighting, power points, fans and air conditioners.
· With a tape measure, measure each wall from corner to corner and record the overall dimensions. You will get the most accurate measurement if you measure with the tape measure on the floor.
· Next, measure and record the location of each doorways, windows, cupboards, built in cabinetry, electrical and cable outlets, lighting, power points, fans and air conditioners if you have them.
· Measure and record the height of the ceiling.
· Finally, measure each window from the floor to the bottom of the window (sill), and again from the floor to the top of the window and record those measurements.
When you have finished, scan and email the drawing to jo@breathingspaces.com.au.
If you prefer to mail the drawing, please email me for the address.

